Your Cart is Empty
Model:
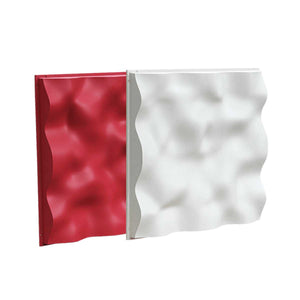
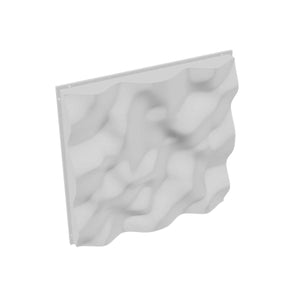
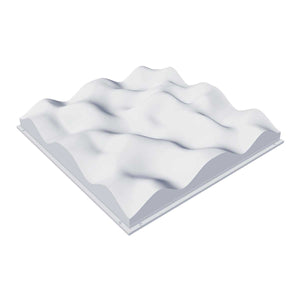
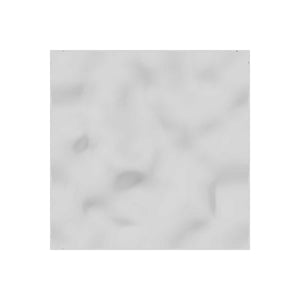
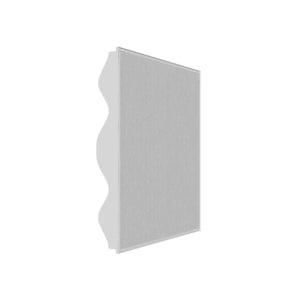
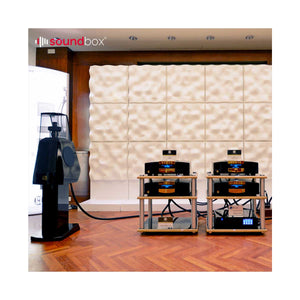
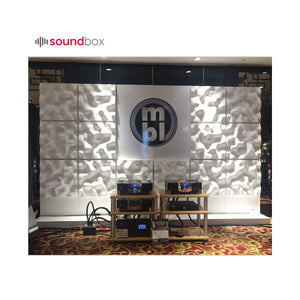
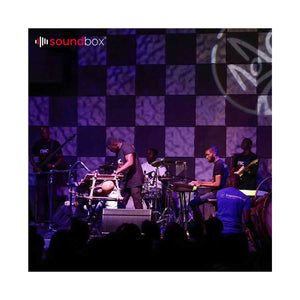
Model:
Cloud 2C
Selection of colours:
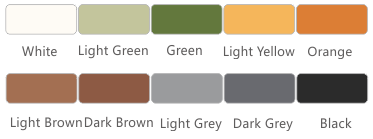
Base material:
Glass-reinforced plastic
Finishing:
PU paint / water-based paint
Size:
600mm (H) x 600mm (W) x 90mm (T)
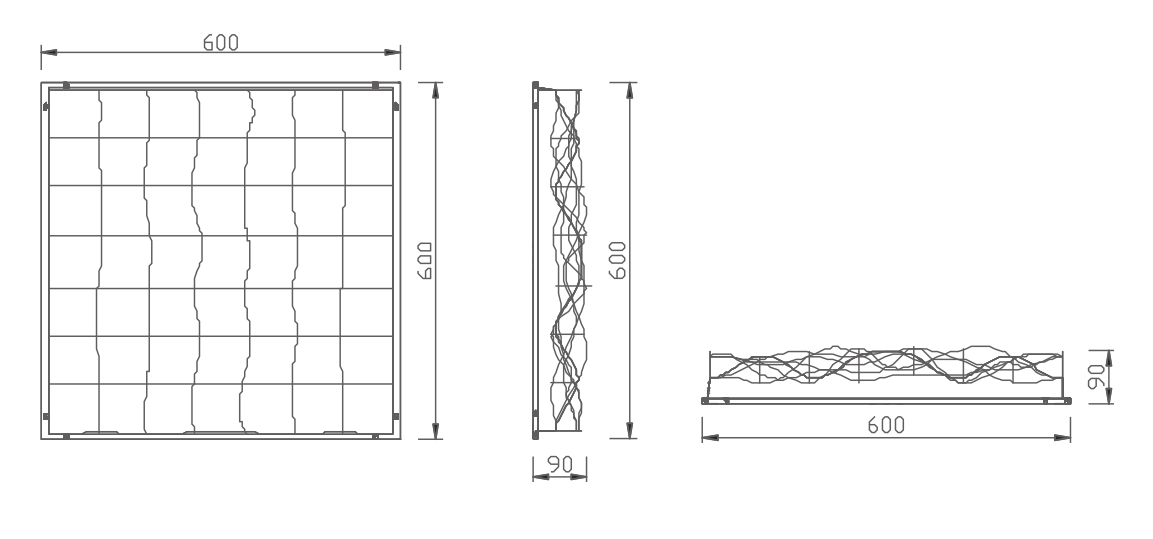
Weight:
Without LED – 5.6kg/pc
With LED – 6.2kg/pc
Environmental performance:
100% recyclable
Acoustic feature:
Cloud 2C adopts a single asymmetrical base model with an aperiodicity bass-relief waveform shape. The centre uniformity design provides a natural drop through high and low frequencies. The square shape provides the combination of two Cloud 2C and becomes a symmetry reflector that keeps integrality and continuity diffusion which center diffusion frequency on 1K.
Cloud 2C uses GRP material moulding, A-level fire resistance, E0 environmental protection, colour selection, and optional LED light star sky effect. Cloud 2C internal cavity combines with the ceiling cavity structure it can become a difference thickness lower frequency absorber.
Cloud 2C suitable for Home Theater, Auditorium, big-size Office Room and Multifunction Room. Its acoustic features and nice looks can effectively improve the sound space and provide a nice sound diffusion system. There is low power of 5W LEDs hidden in CLOUD2C-LED, effectively making perfect integrity of imagination and sound It’s an easy acoustic system for home theatre, Club and KTV that combines acoustics and aesthetics.
Diffusion indicator:
0.65/m² [>100Hz – <5KH]
Scope of use:
Home theatre, Club and KTV
Diffusion coefficient:

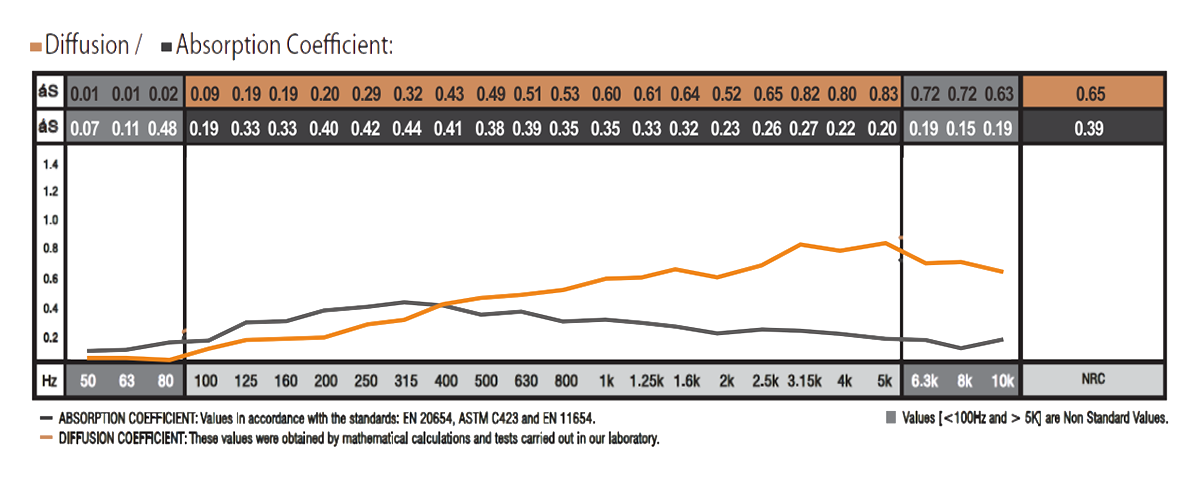
Diffusion coefficient:
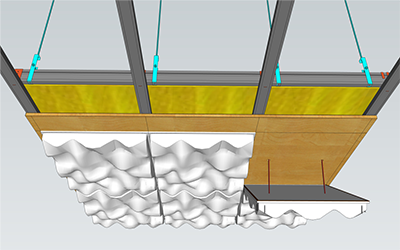
Installation Method 1:
15mm thickness plywood on the base, and draft a size 600*600mm frame, filling 48kg/m3 rock wool backside cavity, with EVA damping rubber on the bottom and 8pcs self-tapping screw to fix it for each panel, if with LED light, please do the 12 lower voltage wire at first.
Base plywood betters for lower frequence below 125Hz diffuse, which apply for the listening room and small size private home theater.
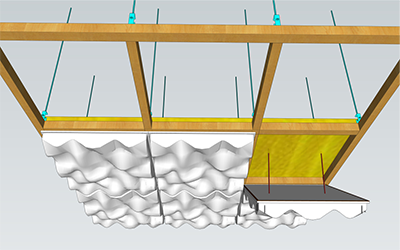
Installation Method 2:
Installed on the size more than 40*60mm wood frame, keeping 600*600mm distance between keel’s center, filling 48kg/m3 rock wool backside cavity, with EVA damping rubber on the bottom and 8pcs self-tapping screw to fix it for each panel from the center to all around. If with LED light, please do the 12 lower voltage wire at first.
Wooden frame cavity betters theater and bars bigger space low frequency and standing wave absorption as it helps to absorb frequency below 125Hz.
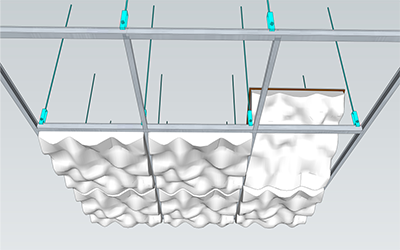
Installation Method 3:
T-bar installation, keeping is 600*600mm distance between keel’s center. with EVA damping rubber on the bottom install it from the center area to all around. If with LED light, please do the 12 lower voltage wire at first.
As the low cost of T-keels installation, it fits acoustic space demanding high-frequency diffusion and low-frequency absorption. for example, public places like churches.
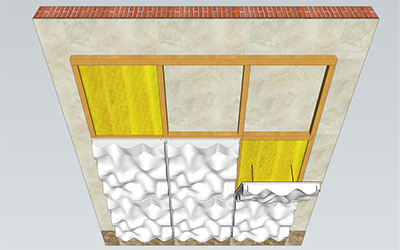
Installation Method 4:
As for wood frame for the wall, it is supposed to adopt wooden one which is bigger than 40x60mm, keeping 600*600mm distance between keel’s center, filling 48kg/m3 rock wool backside cavity, with EVA damping rubber on the bottom and 8pcs self-tapping screw to fix it for each panel from the center to all around .
If with LED light, please do the 12 lower voltage wire at first Wooden frame in such structure betters bars and multifunctional halls low frequency and standing wave absorption as it helps to absorb frequency below 250Hz.